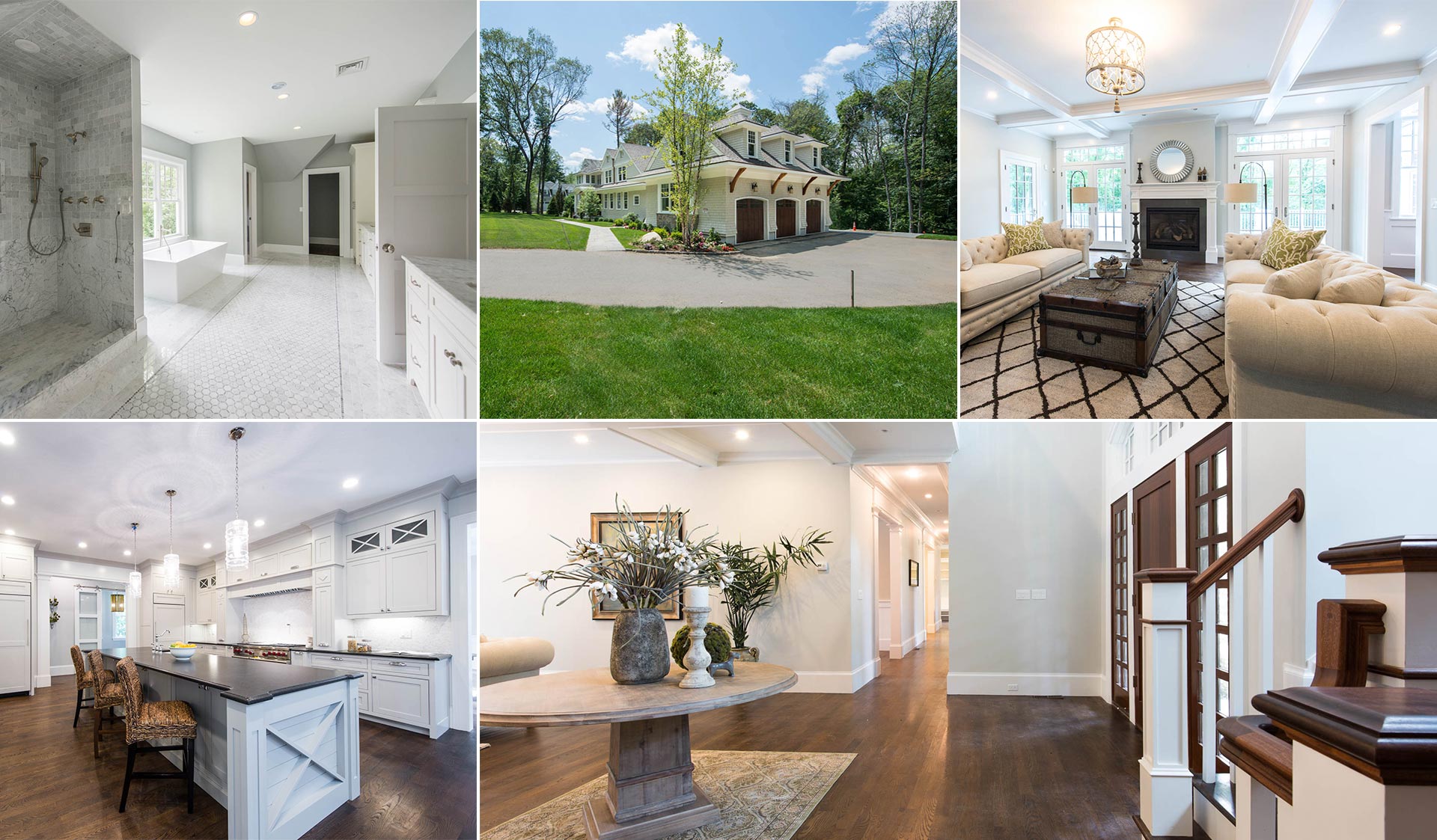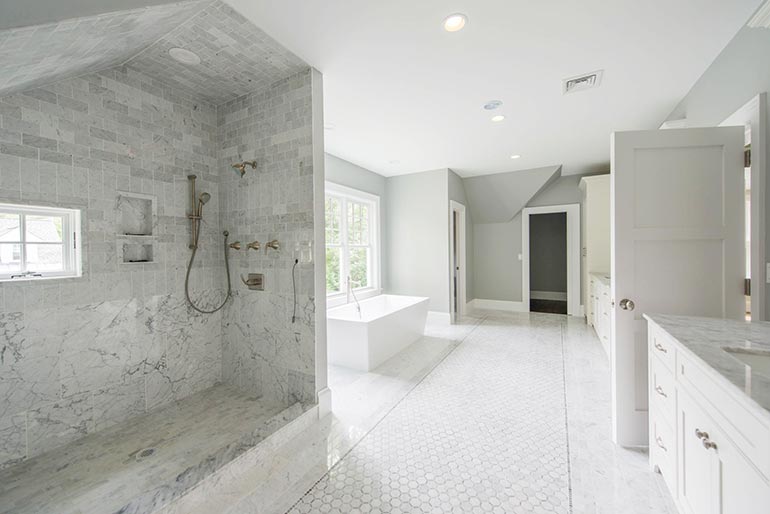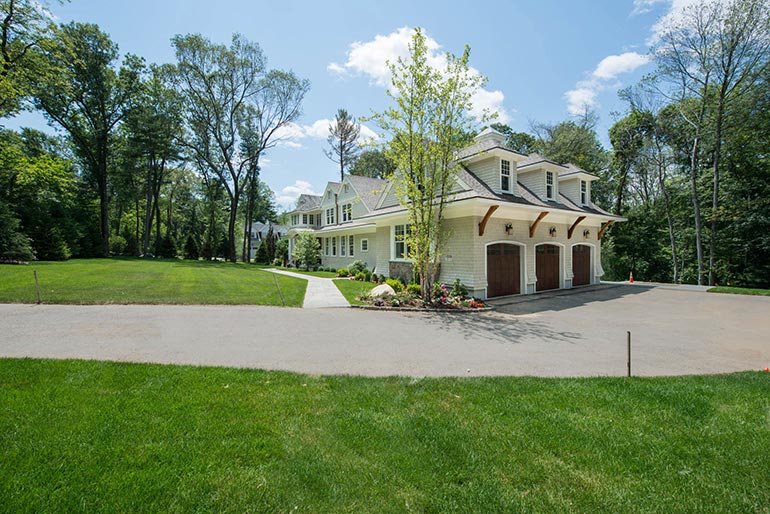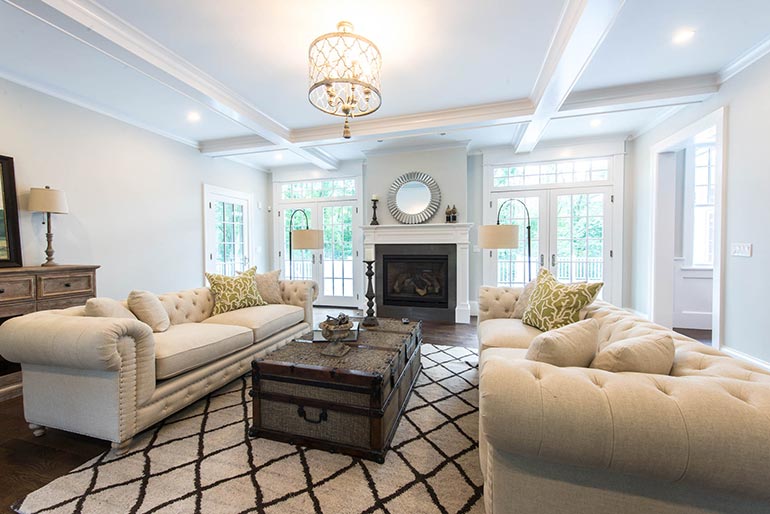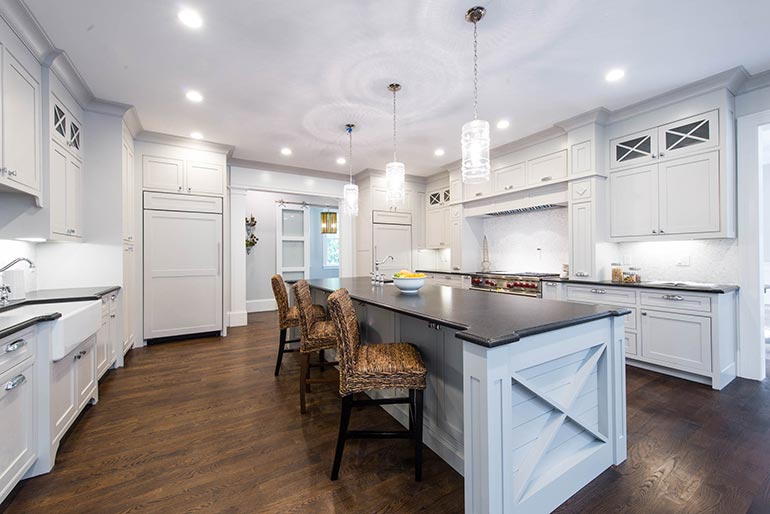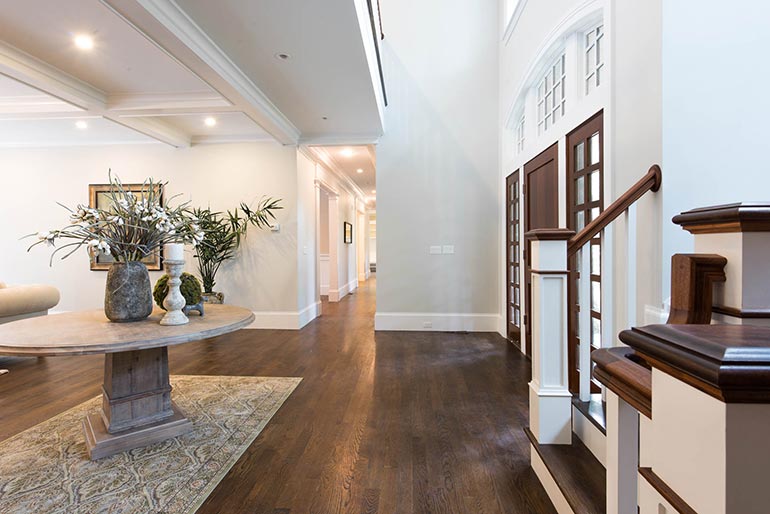Classic Shingle Style Residence
This generous, 11,000 square foot traditional shingle style home features sweeping roof lines and a prominent three-story stair tower that welcomes visitors into a large foyer with views of the woodlands beyond. This five-bedroom home features an open concept kitchen with adjacent family room and a mahogany paneled library.

