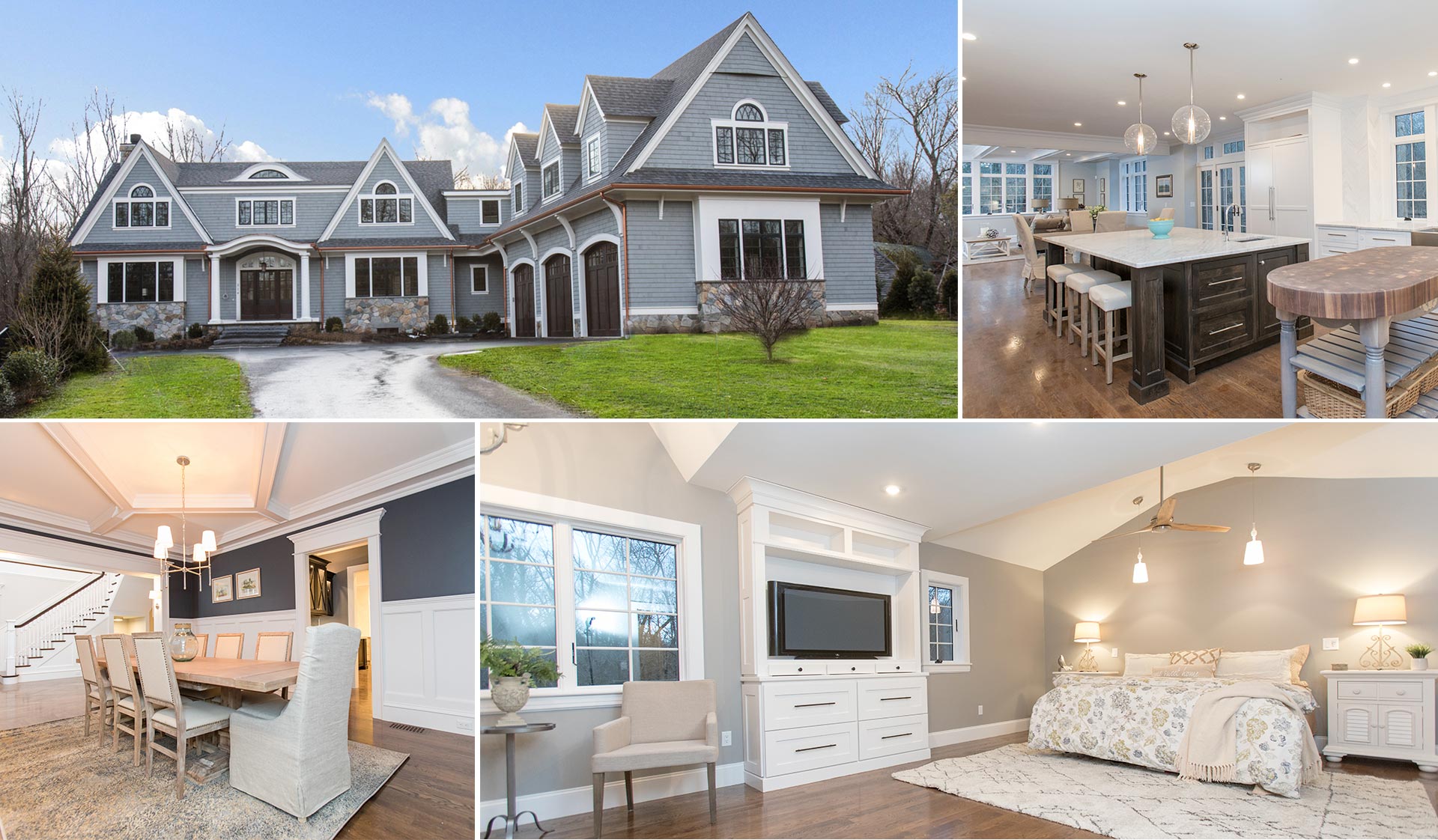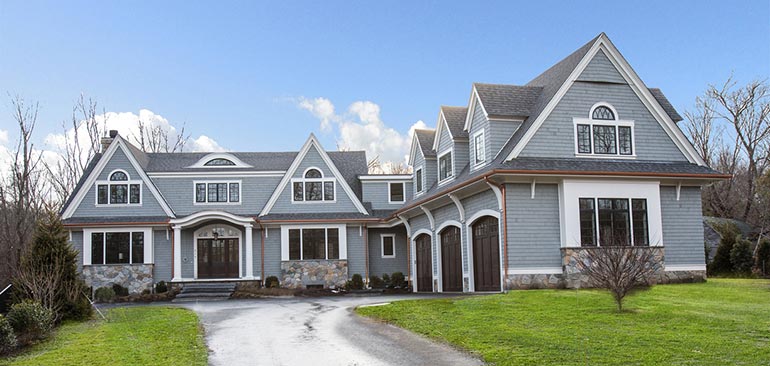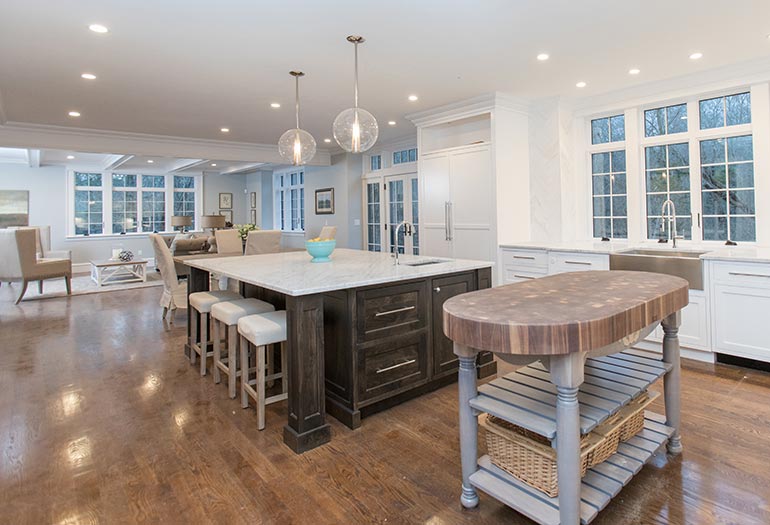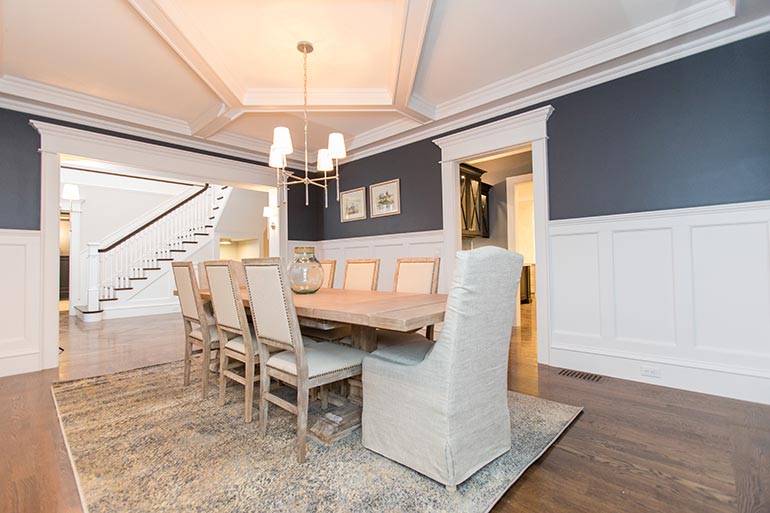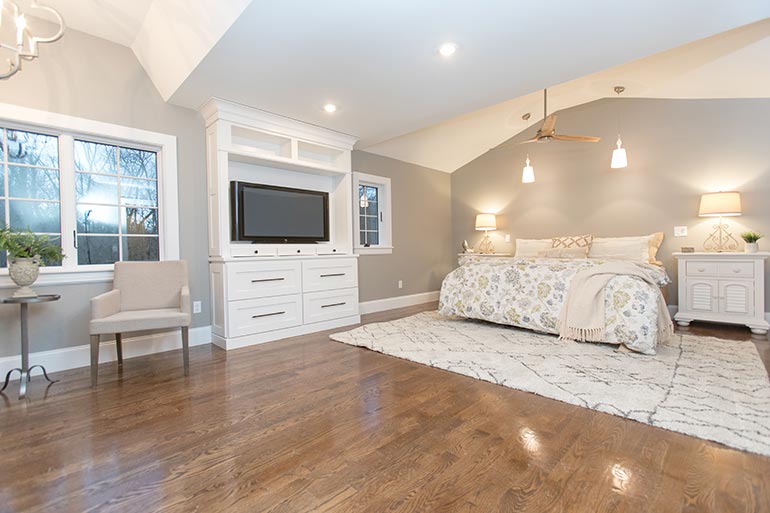Casual Weston Shingle
Style Residence
The rural location set the tone for this casual shingle style five-bedroom residence. The open concept design features a large kitchen, breakfast room and family room. The rest of the first floor includes a formal dining room with butler’s pantry, study, mudroom and 3-bay garage. Living space continues outside to a covered patio and stone fireplace which takes full advantage of the lovely views.

