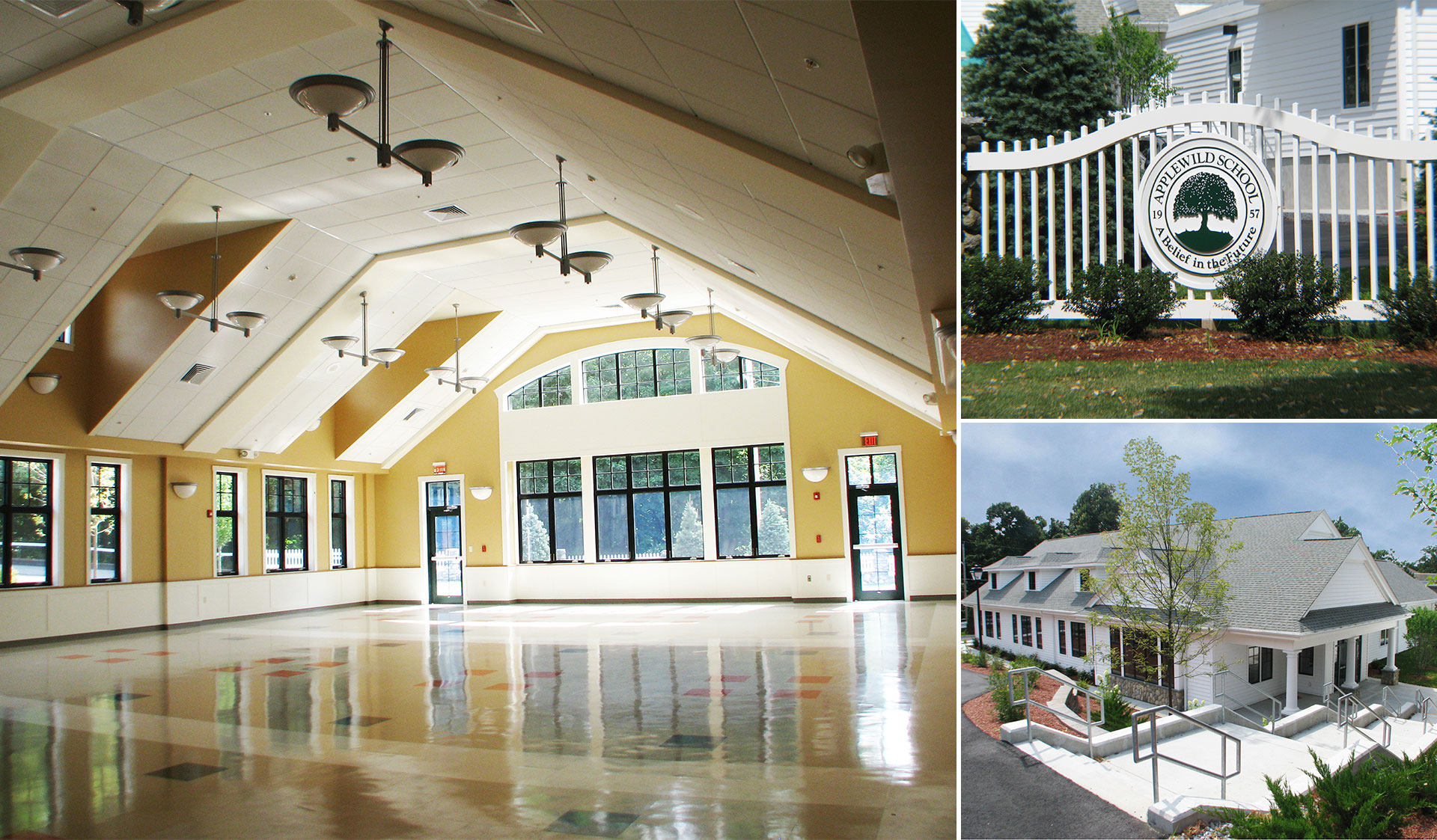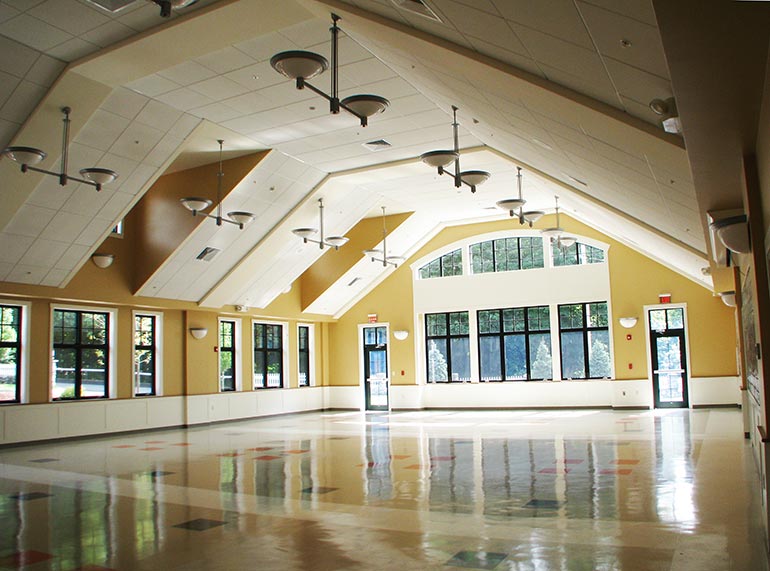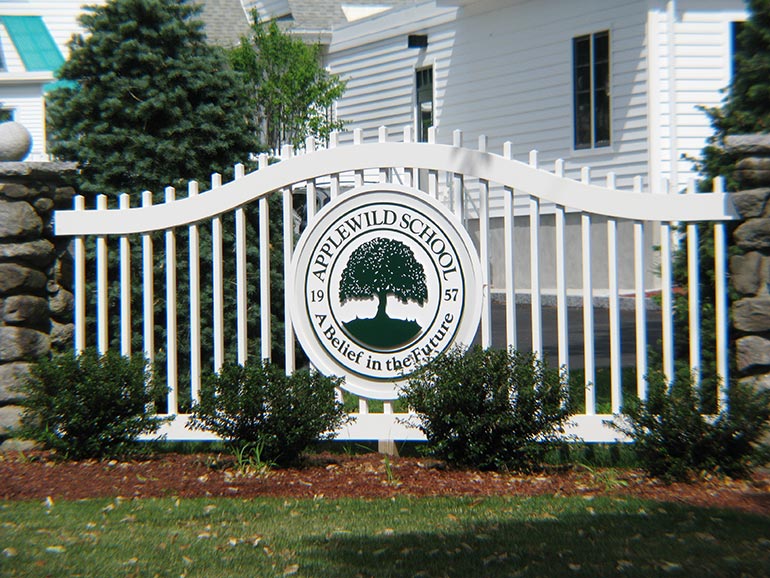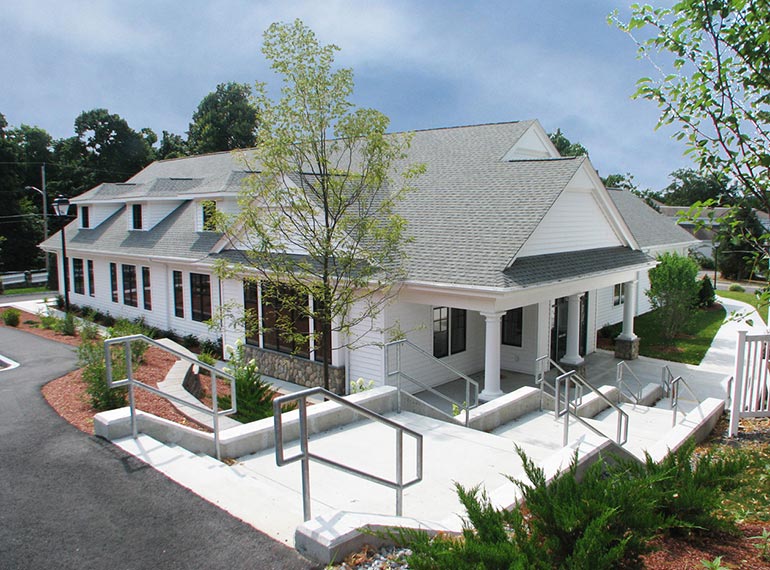Applewild School
Fitchburg, MA
Lincoln Architects designed and built a new, centrally located Dining Hall for 400 upper and lower school students on Applewild’s rolling suburban campus. We have also designed the future expansion of the Lower School, featuring band and choral spaces in the Performing Arts Center.






